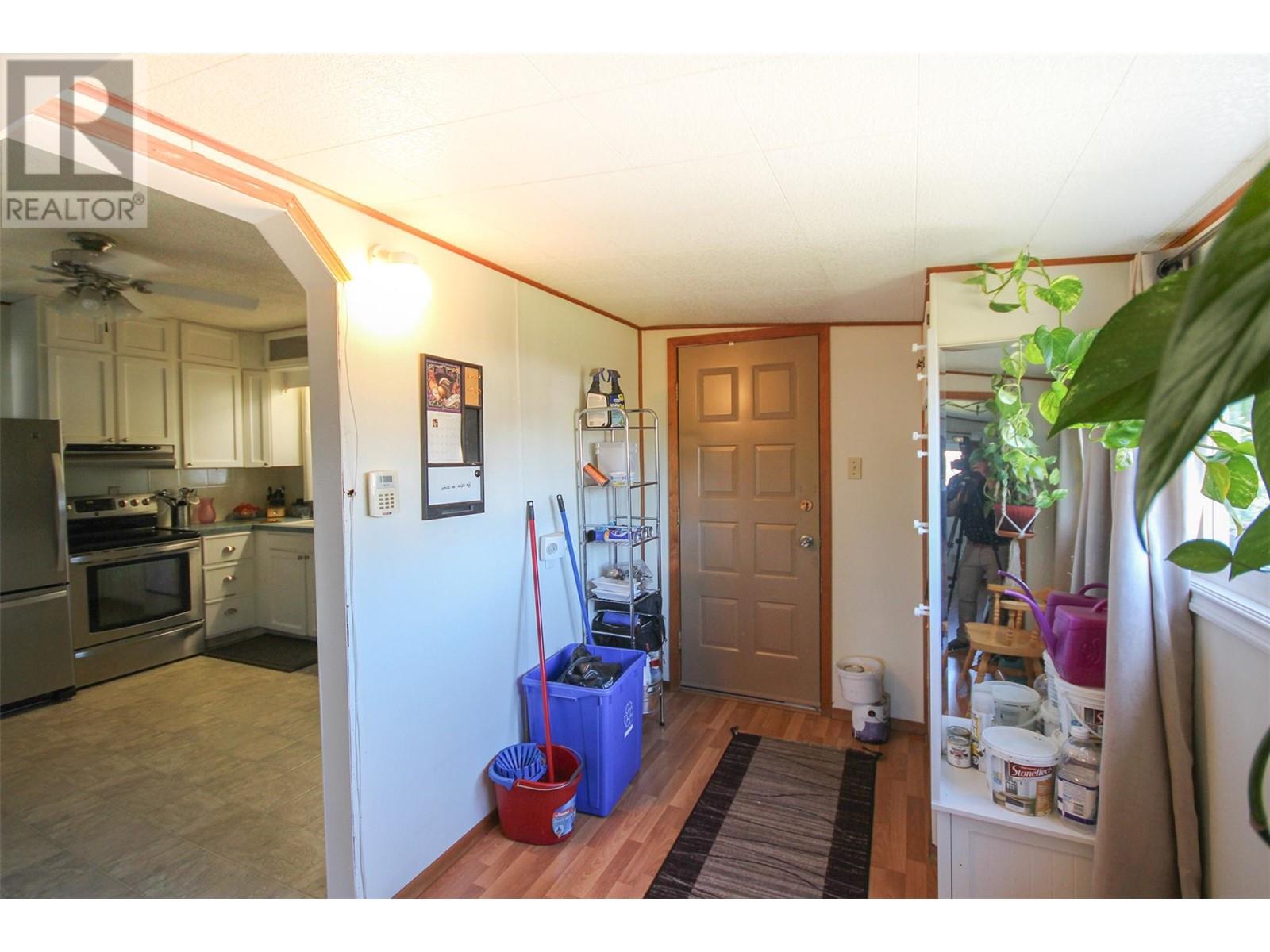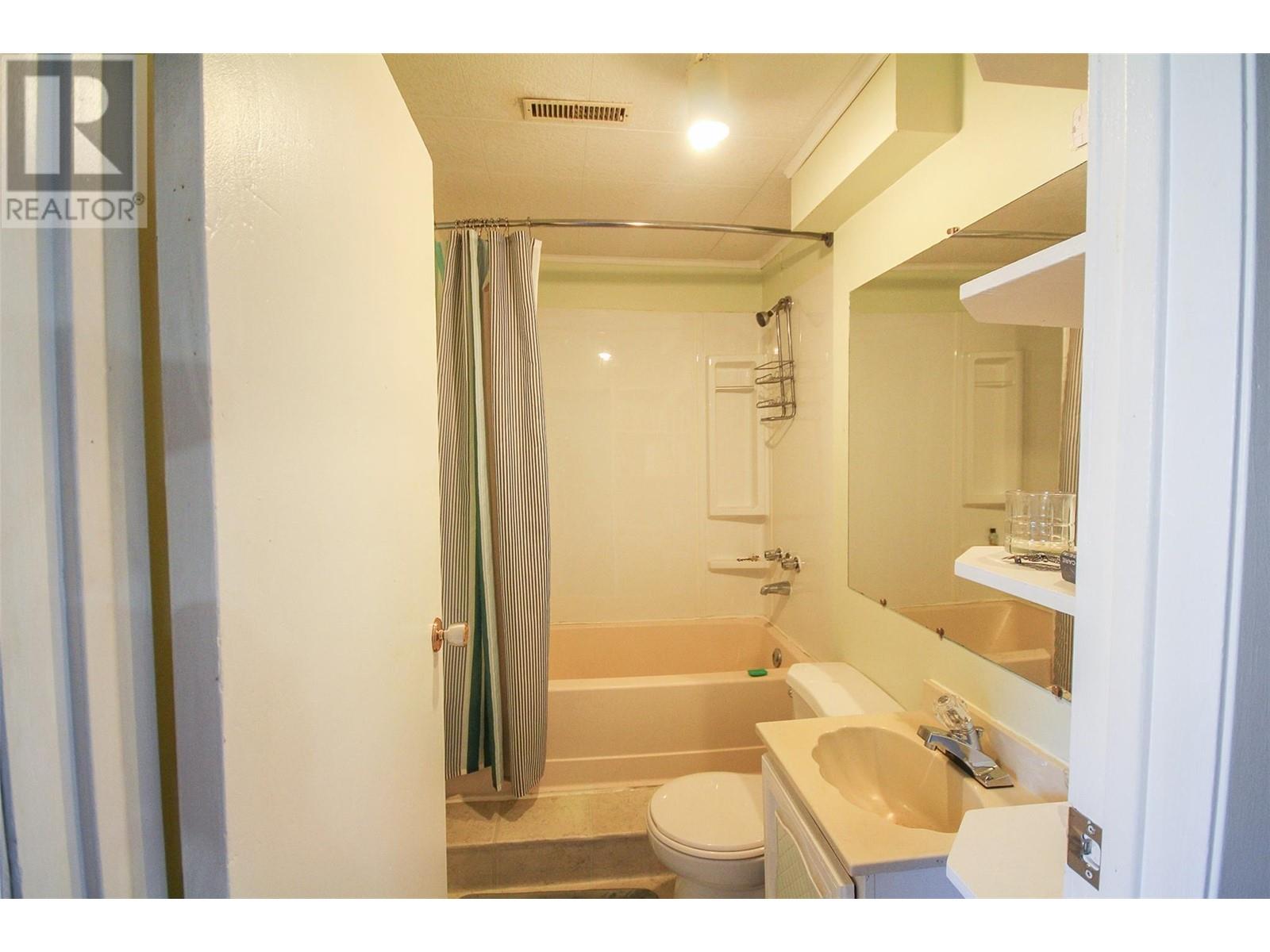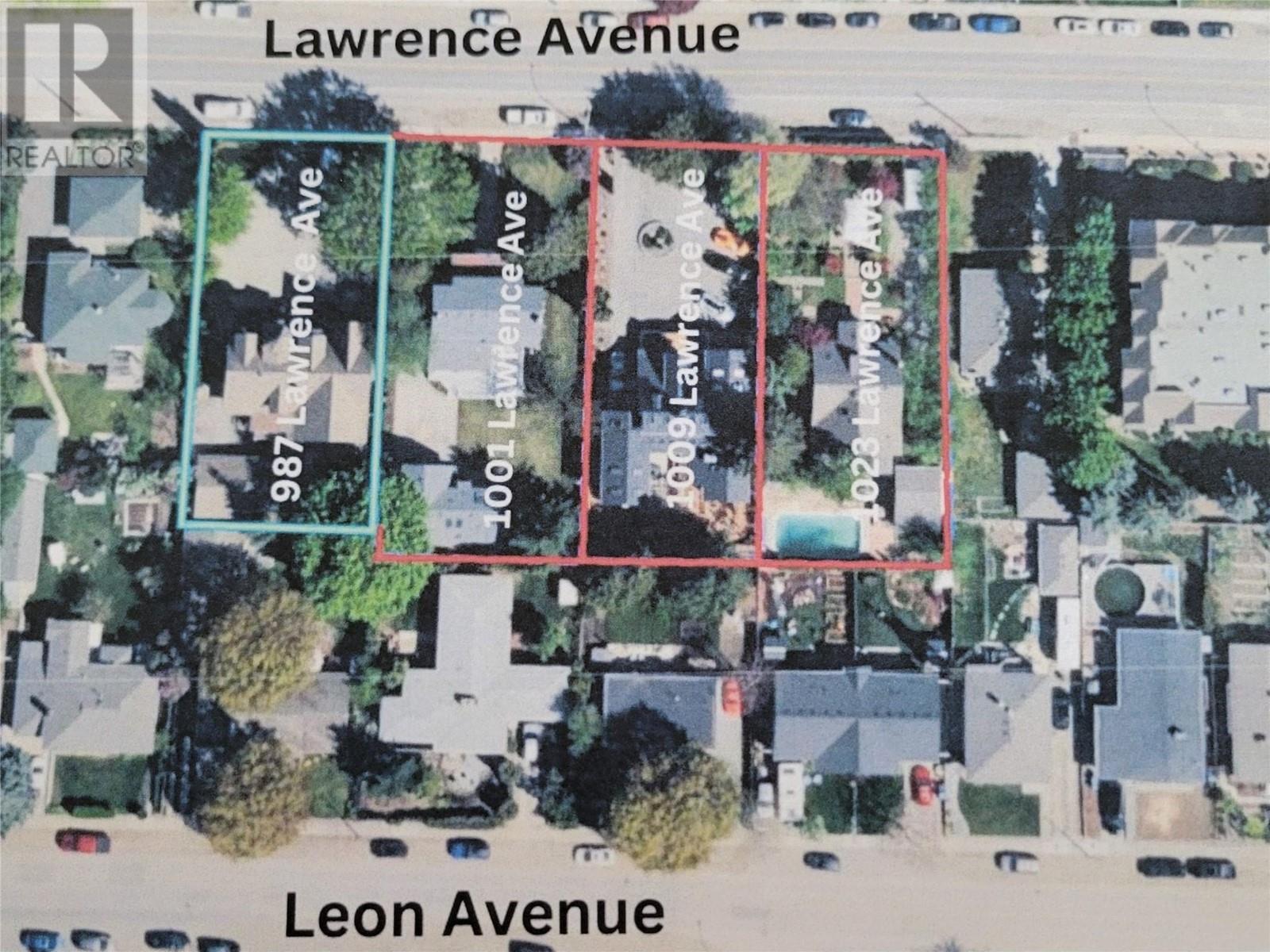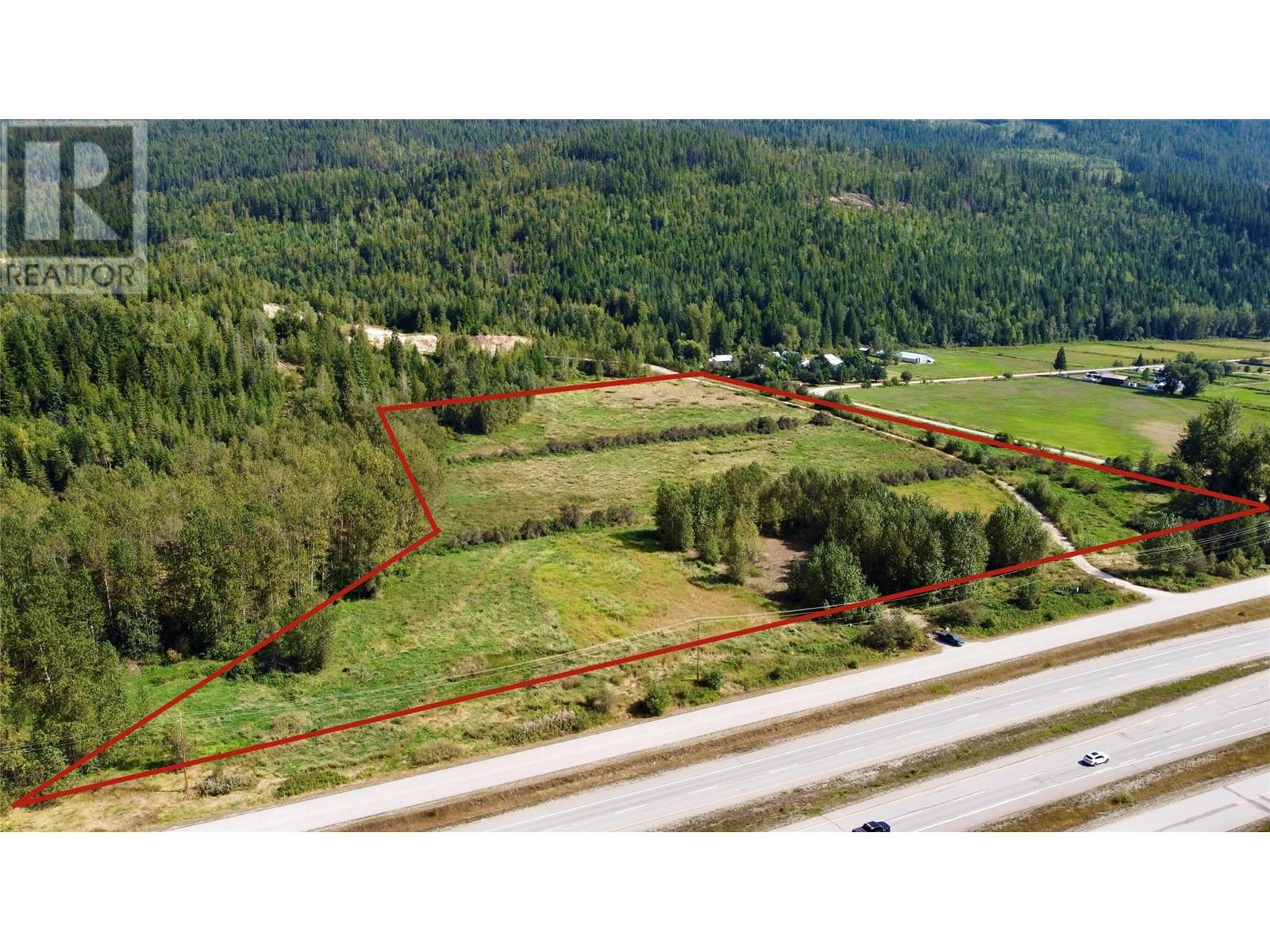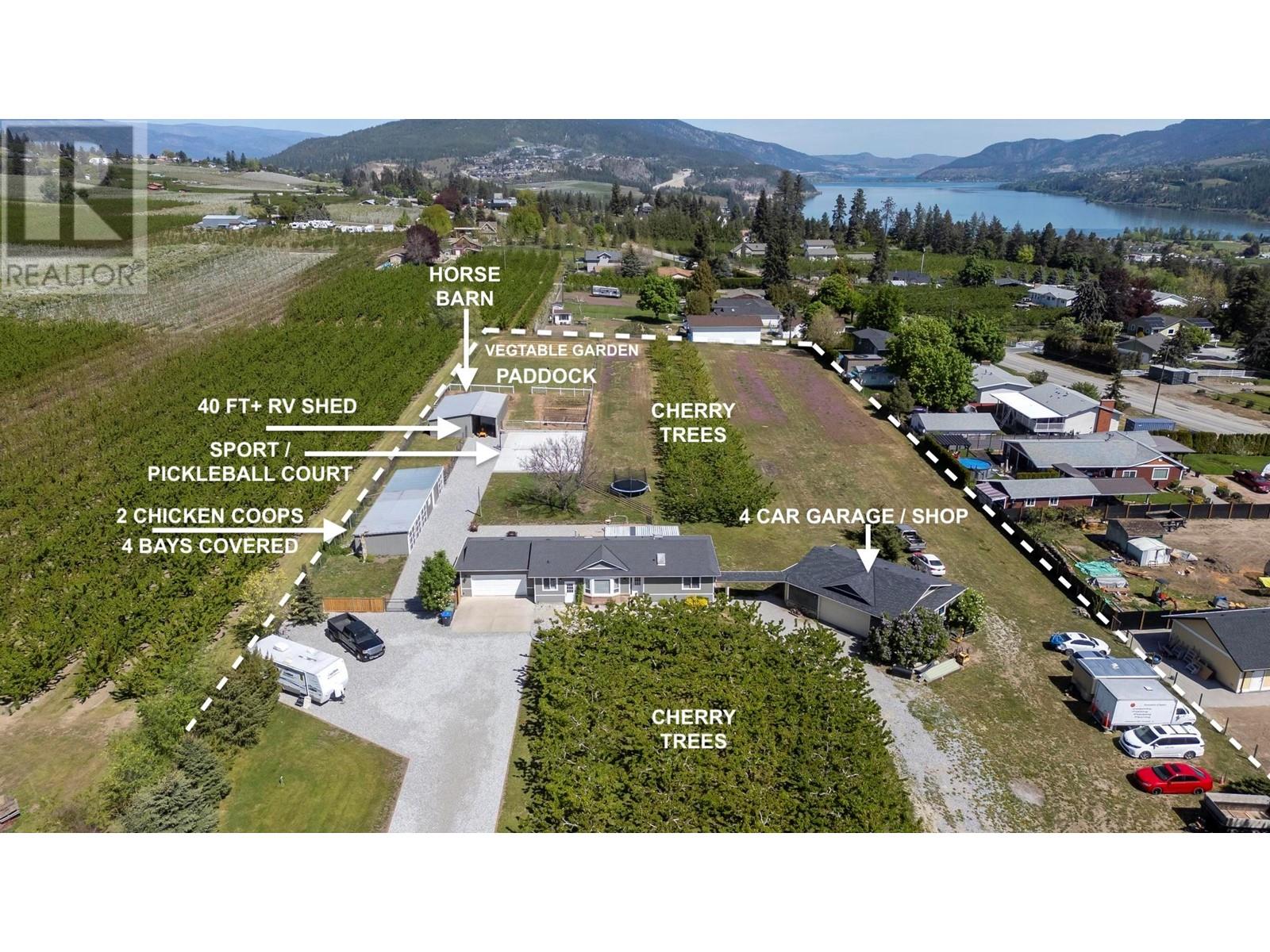11609 9 Street
Dawson Creek, British Columbia V1G3S8
| Bathroom Total | 2 |
| Bedrooms Total | 3 |
| Half Bathrooms Total | 0 |
| Year Built | 1975 |
| Heating Type | Forced air, See remarks |
| Stories Total | 1 |
| Laundry room | Basement | 7'11'' x 9'6'' |
| Recreation room | Basement | 10'3'' x 23'0'' |
| Kitchen | Basement | 10'6'' x 6'11'' |
| Bedroom | Basement | 11'0'' x 11'4'' |
| 4pc Bathroom | Basement | Measurements not available |
| Living room | Main level | 12'0'' x 12'0'' |
| 4pc Bathroom | Main level | Measurements not available |
| Kitchen | Main level | 13'3'' x 11'11'' |
| Primary Bedroom | Main level | 9'5'' x 8'10'' |
| Bedroom | Main level | 9'8'' x 8'7'' |
YOU MIGHT ALSO LIKE THESE LISTINGS
Previous
Next






